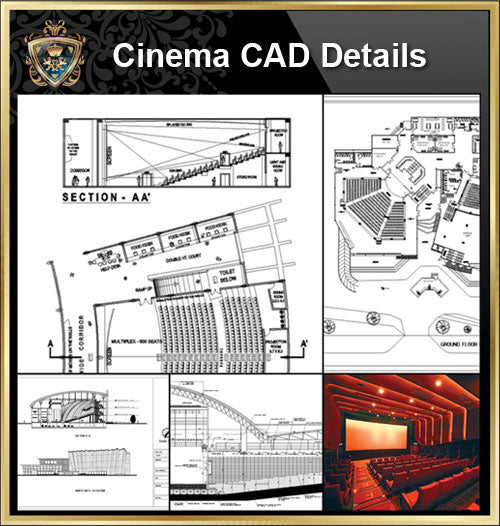CAD Design | Free CAD Blocks,Drawings,Details
Download CAD Drawings | AutoCAD Blocks | AutoCAD Symbols | CAD Drawings | Architecture Details│Landscape Details |
Posted by You shiung Jiang on

★Download Cad Details and Drawings !!(https://www.cadblocksdownload.com)Download CAD Drawings | AutoCAD Blocks | AutoCAD Symbols | CAD Drawings | Architecture Details│Landscape Details | See more about AutoCAD, Cad Drawing and Architecture Details from these websites:★FREE CAD BLOCKS & DRAWINGS (http://www.boss888.net/cad-blocks-drawings-download/)(https://www.cadblocksdownload.com)(http://www.cathayservice.com/caddrawingsdownload/)(http://www.cathayservice.com/caddesigncenter/)★Most innovative architecture projects.You can download all CAD DWG files now!!Steel Structure DetailsAccessibility facilitiesArchitecture DetailsCeiling DetailsBuilding DetailsConstruction DetailsFoundation DetailsStructure DetailsLiftsTravelatorWorld Famous ArchitectureSkyscraper DesignBus Terminal Architecture DesignStadium Cad Drawings DownloadMuseum Cad Drawings DownloadCutural Center Cad Drawings Download5 Star Hotel Cad Drawings MRT Station Cad Drawings DownloadAirport Cad Drawings Hospital Cad Drawings Office Building Steel Structure BuildingExhibition CentreChinese Architecture and design projectsArchitecture of cathedrals...
【Best Cad Drawings Download】CAD Blocks-CAD Drawings-Urban City Design-Architecture Projects-Details
Posted by You shiung Jiang on

【Best Cad Drawings Download】CAD Blocks-CAD Drawings-Urban City Design-Architecture Projects-Details
https://www.cadblocksdownload.com/
【Best 70 Types Ceiling Sketchup 3D Detail Models】Sketchup Ceiling Details,light steel frame ceiling,hard cover ceiling,plasterboard ceiling,mirror ceiling,wood veneer ceiling
Posted by You shiung Jiang on

Download Best 70 Types Ceiling Sketchup 3D Detail Models(*.skp file format).
This Sketchup 3D CAD models collection can be used in your 3D design drawings(Sketchup,Autocad,3D max,Revit).

★【Auditorium CAD Drawings Collection】@Auditorium Design,Autocad Blocks,AuditoriumDetails,Auditorium Section,Auditorium elevation design drawings
Posted by You shiung Jiang on

★【Auditorium CAD Drawings Collection】
@Auditorium Design,Autocad Blocks,AuditoriumDetails,Auditorium Section,Auditorium elevation design drawings

★【Cinema, Theaters CAD Details Collection V.1】@Auditorium ,Cinema, Theaters Design,Autocad Blocks,Cinema, Theaters Details,Cinema, Theaters Section,elevation design drawings
Posted by You shiung Jiang on

★【Cinema, Theaters CAD Details Collection V.1】@Auditorium ,Cinema, Theaters Design,Autocad Blocks,Cinema, Theaters Details,Cinema, Theaters Section,elevation design drawings

